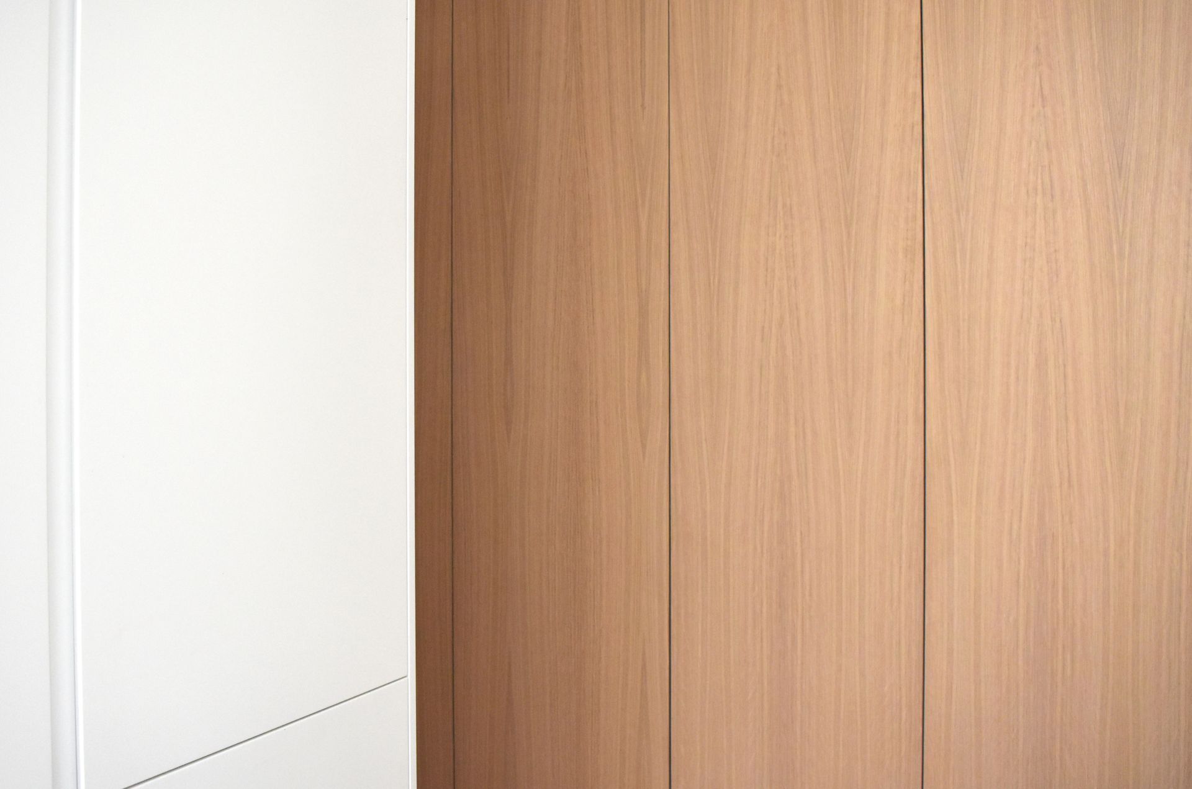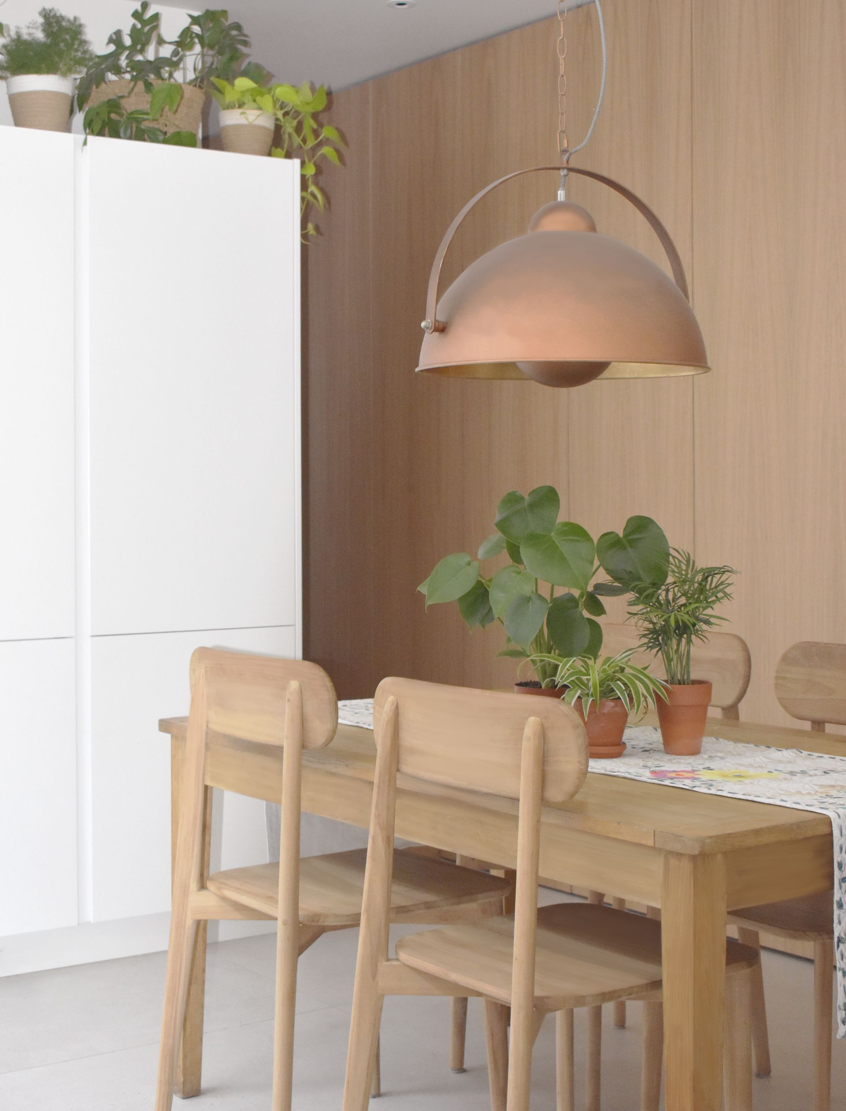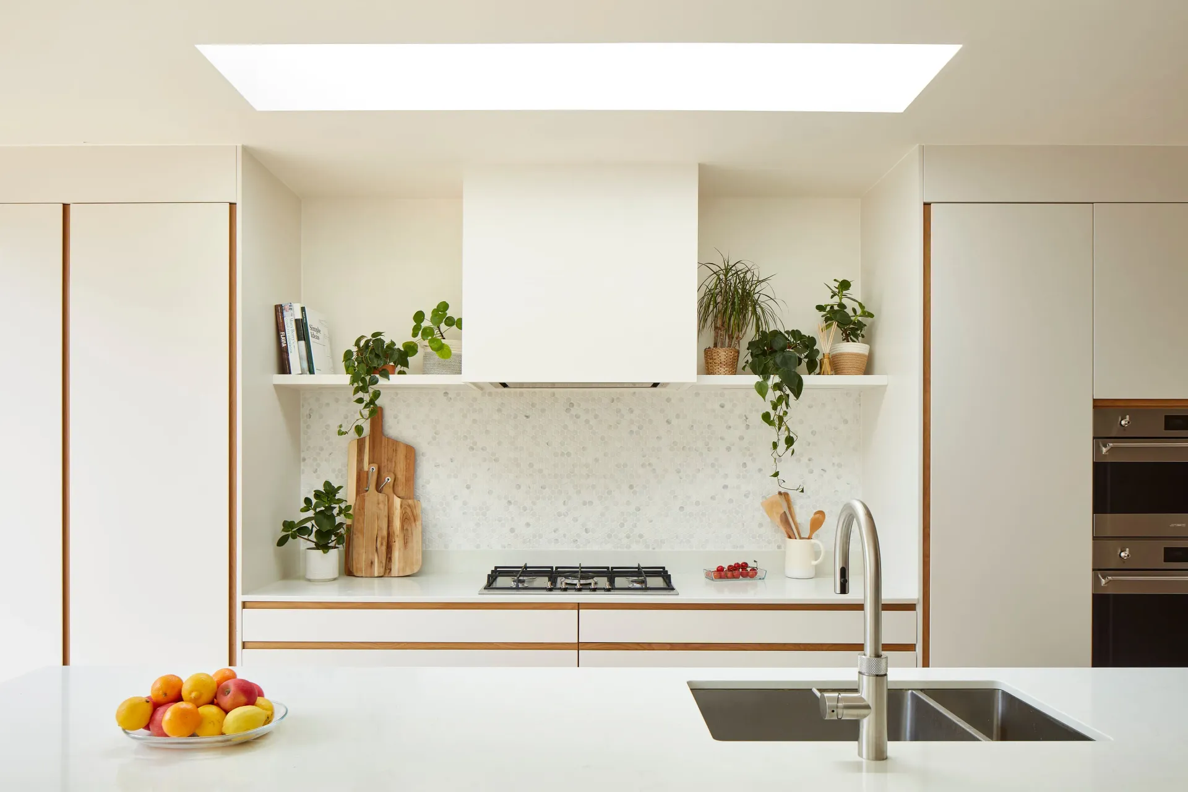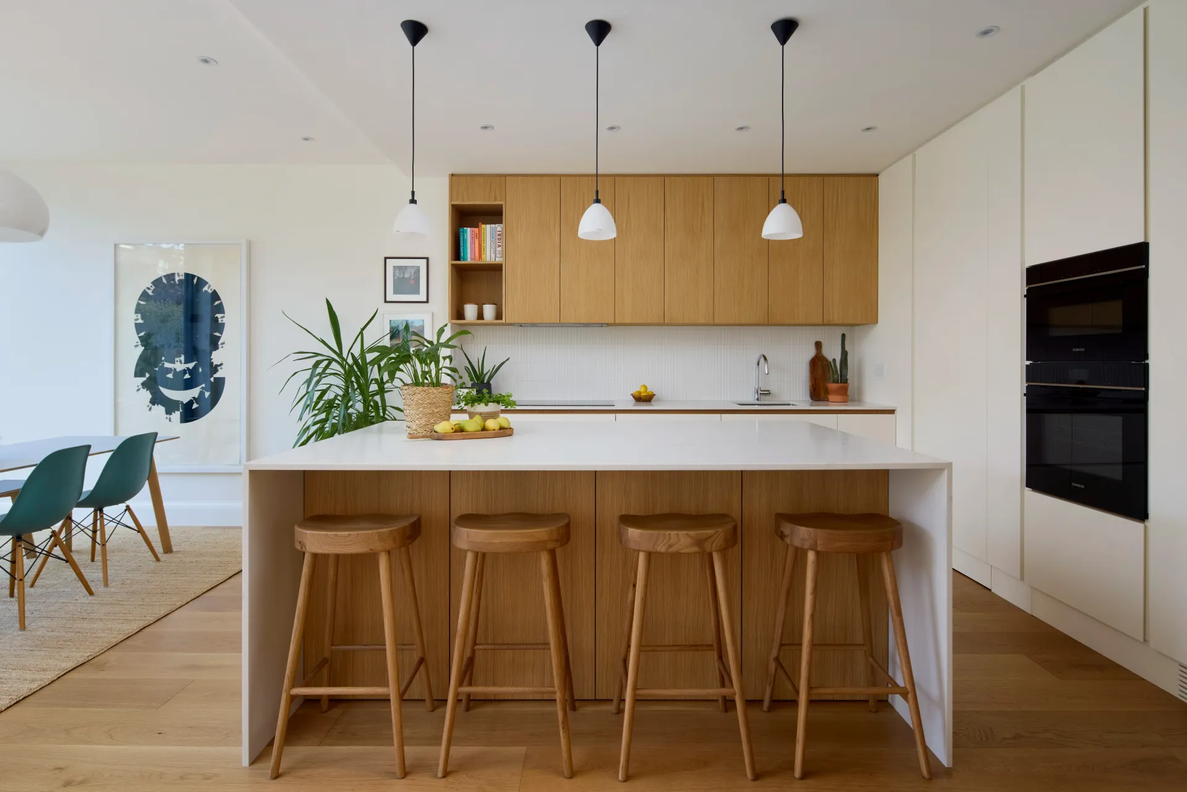THE COMPACT HOUSE
A ground Floor apartment, with two bedroom, was in need of a fully refurbishment, and extension in order to add a third bedroom.
The entire are was re designed, and a re layout allowed to add the 3rd bedroom, but also a more efficient use of the space.
The garden was completely disconnected from the kitchen and the living room. The main idea in new the layout was to bring that connection between the indoor and the outdoor, and maximize the relationship between the space where the family spend more time together, and the garden.
The exterior patio and the interior are at the same level. The same floor tiles is extended from the interior to the patio, creating a sense of continuity and a bigger space.
We wanted the rooms to feel natural, full of light, and connected with the exterior. In response to that idea, we introduced a small courtyard, creating double air circulation in the kitchen and dining area, and bringing more natural light to other rooms as well.
This courtyard also allow the expansion of the views from one room to another room, through the courtyard, and finally to the garden.
It provides extra light, fresh air, open views and it is visible from two bedrooms.
Bespoke wardrobes alongside the corridor were carefully designed to allow extra storage in a very efficient way. The main idea was to be able to store big part of the family stuff, and so reduce the need of extra furniture.
The selection of materials is a combination of oak and different textures of whites, creating a calm and warm space in all rooms.
Brief
Ground Floor apartment re-layout. Fully refurbished and addition of a extension.
Location
Muswell Hill, North London






