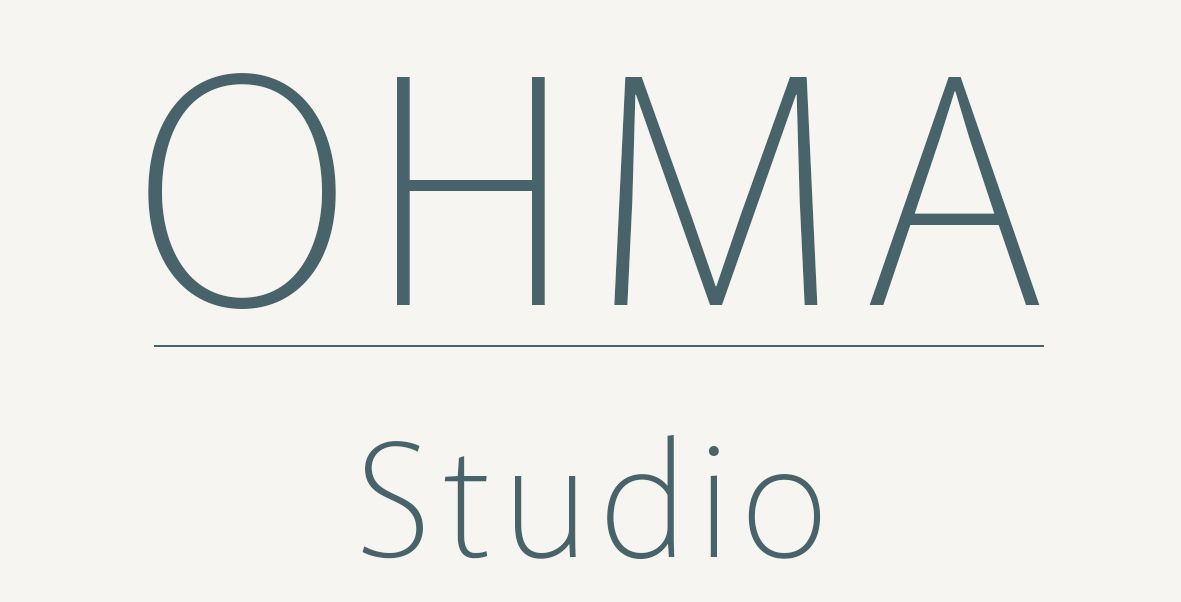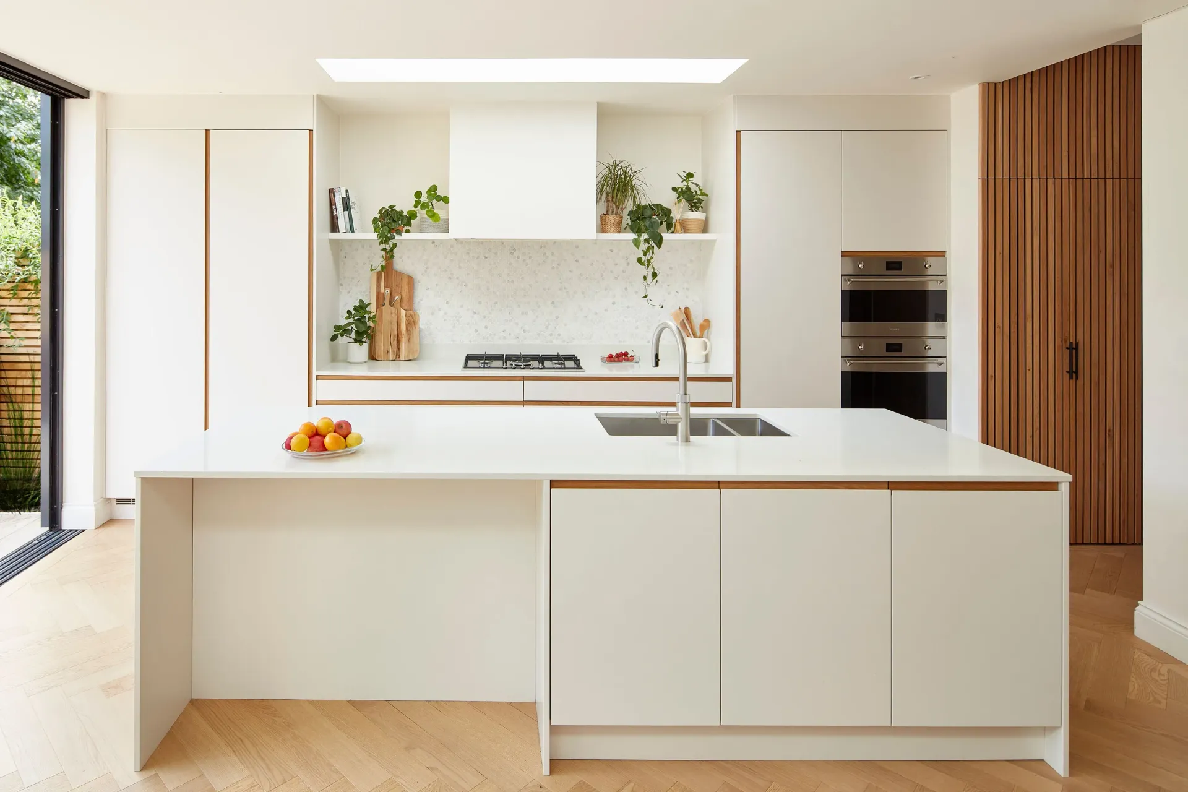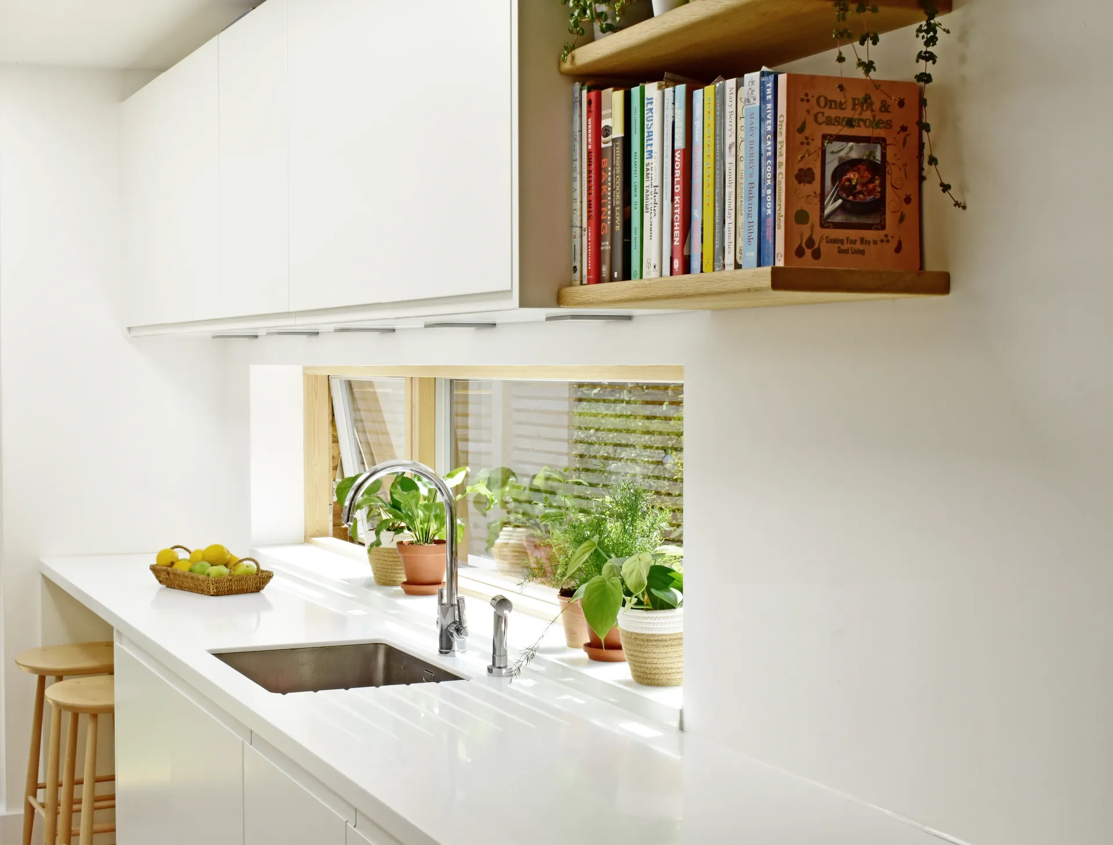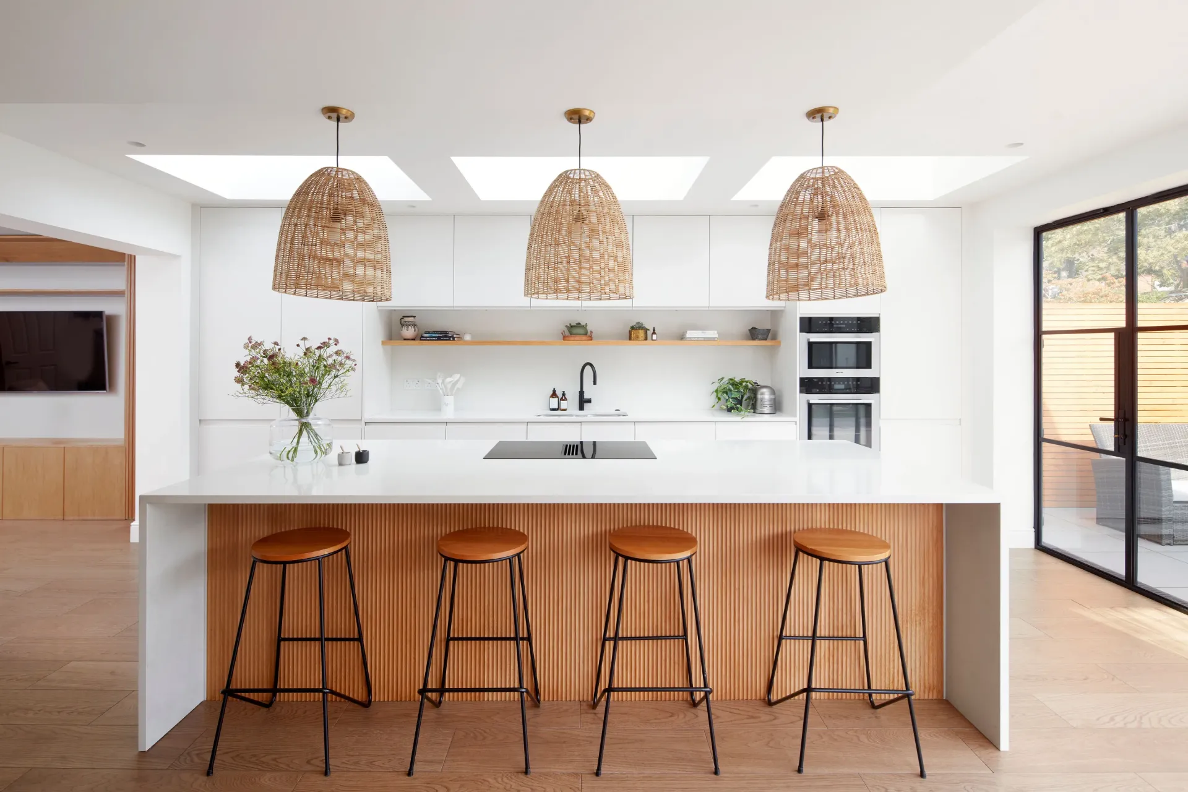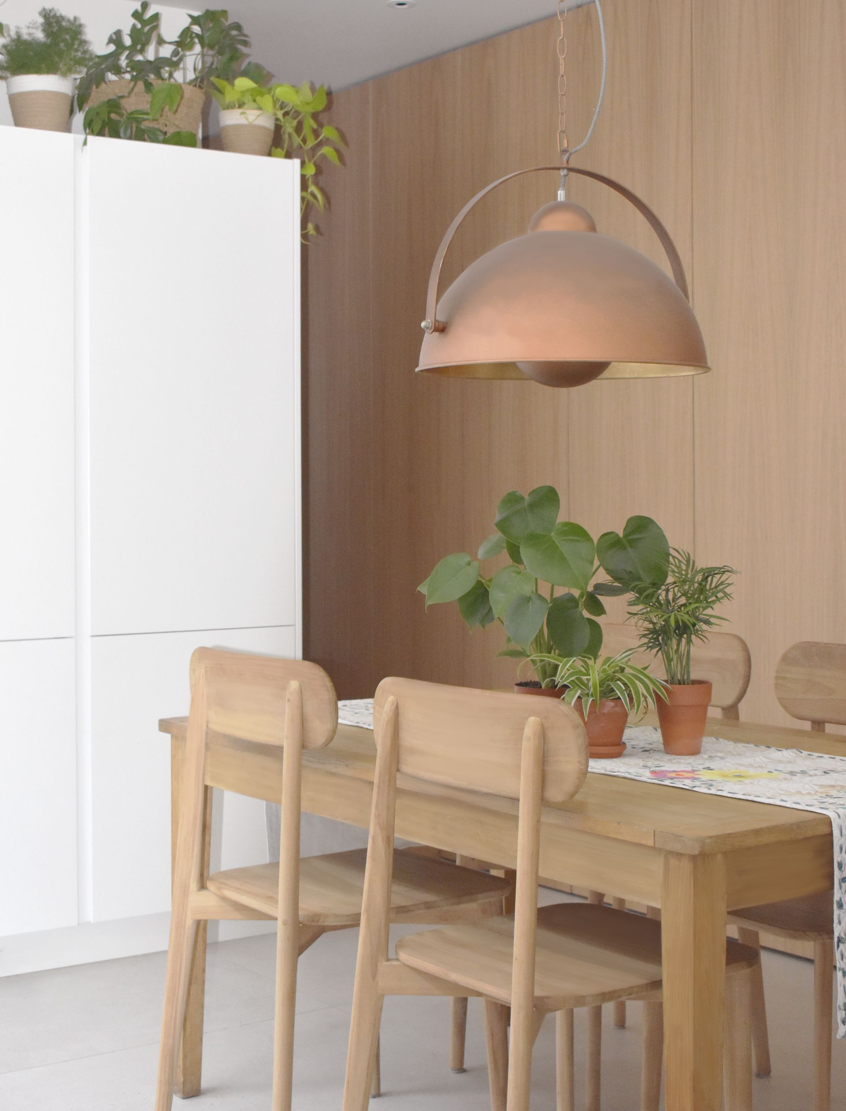CHATSWORTH HOUSE
Located in South London within a conservation area, this Victorian terrace house was acquired by our client with the aim of undertaking a complete renovation and extending both the Ground Floor and Loft.
The original configuration consisted of small, segmented rooms that did not align with the needs of the new owners: a young couple with three children who enjoy entertaining friends and family. Is their lifestyle what shaped the brief.
The re design of the ground floor features an open-plan extension with adaptable spaces that can be unified or divided to accommodate various needs or privacy requirements. The layout was re imagined to seamlessly blend indoor and outdoor environments, incorporating hidden storage solutions.
A harmonious selection of materials and a cohesive color palette create a consistent flow throughout the home.
Brief
Victorian Terrace House fully refurbished.
Addition of a Ground Floor and Loft extension.
Location
Wimbledon, SW20, London
The fluted timber, a prominent feature of the house, exude warmth while cleverly concealing hidden doors. The harmonious blend of timber, warm whites, and greys from the Ground Floor to the Loft creates a cohesive and inviting atmosphere throughout the home.
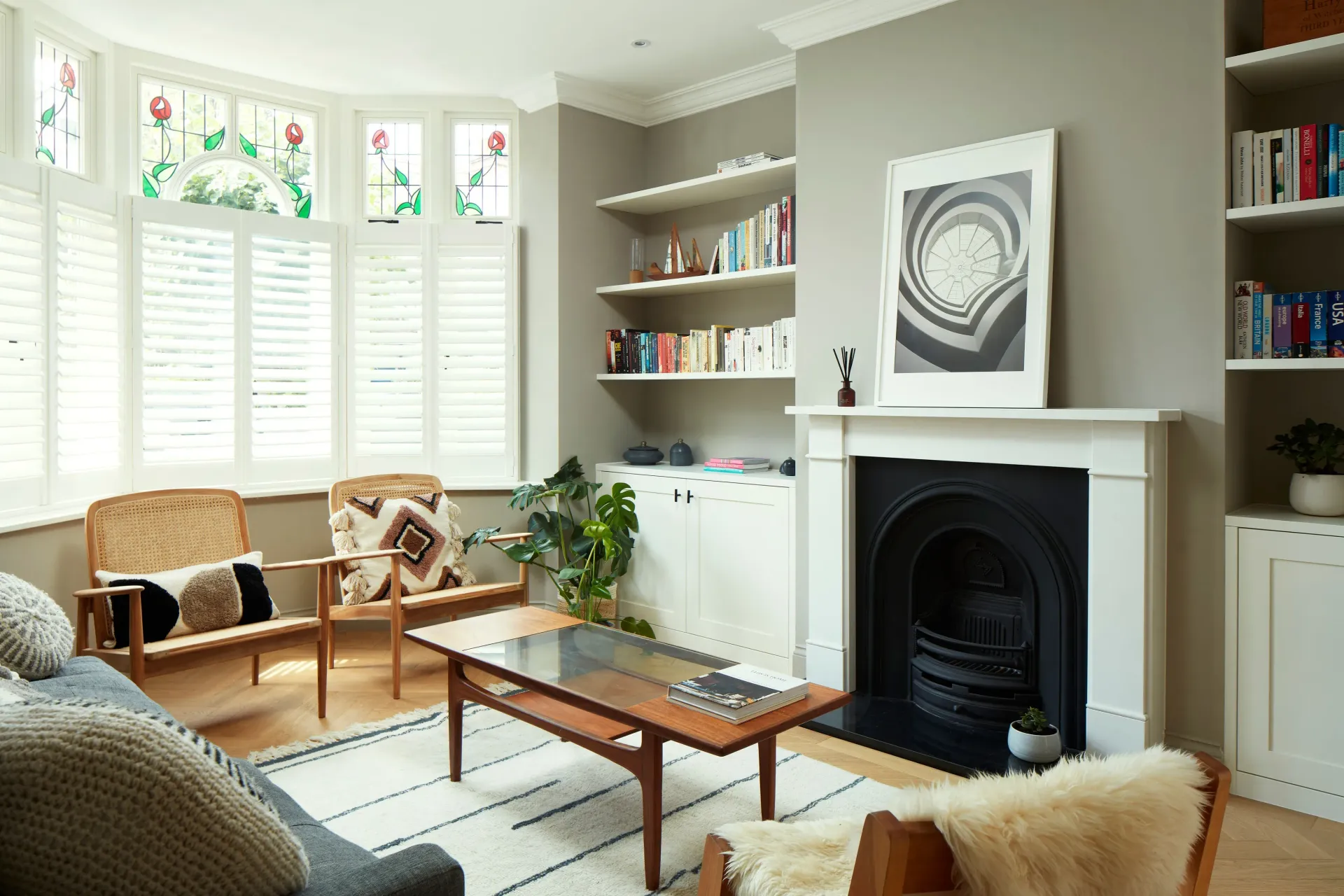
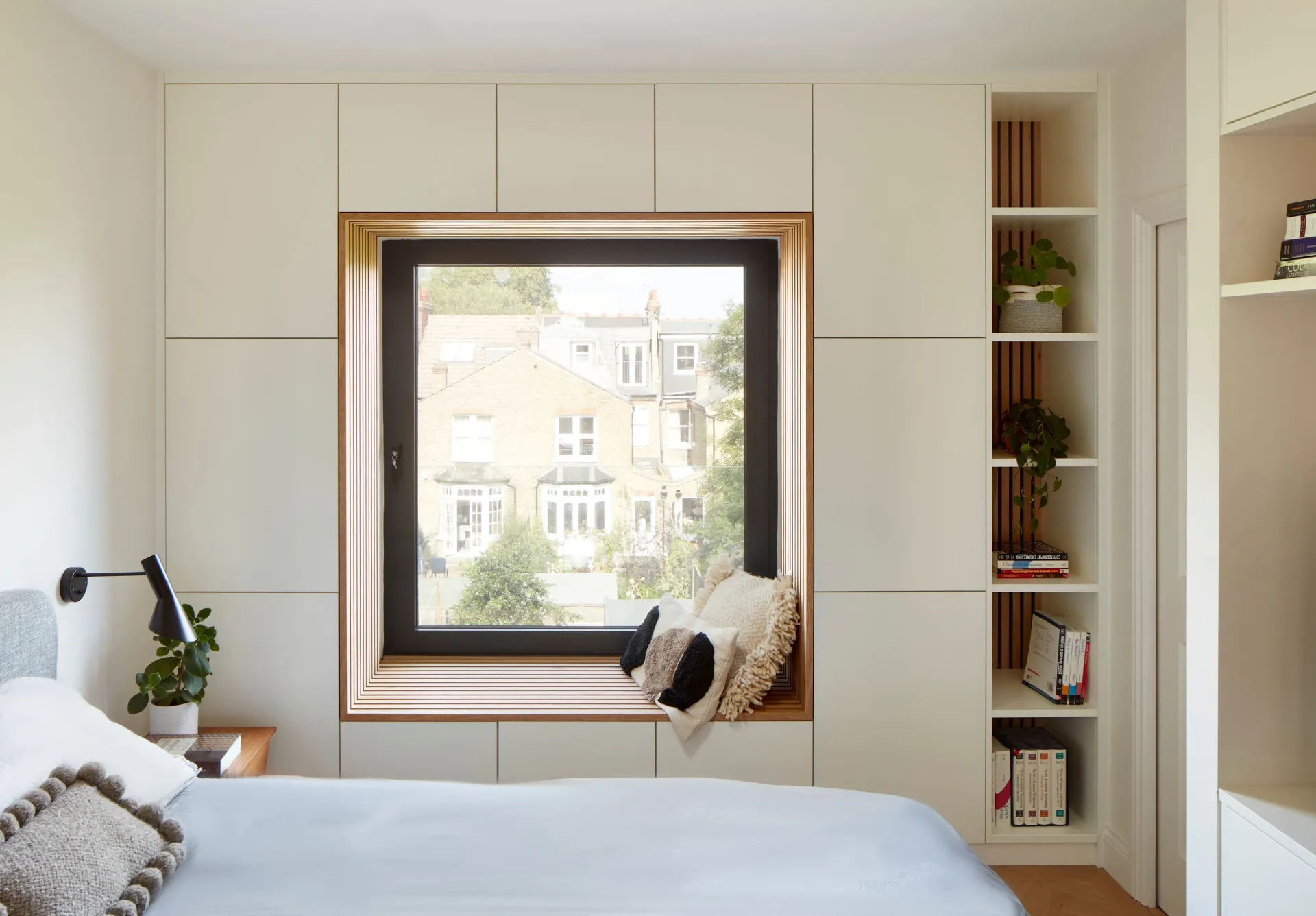
The Loft includes a dressing room that leads directly into the shower area. Additional storage has been cleverly integrated around the window, enhancing the room's functionality while also creating a cozy seating nook that beautifully frames the garden view.
