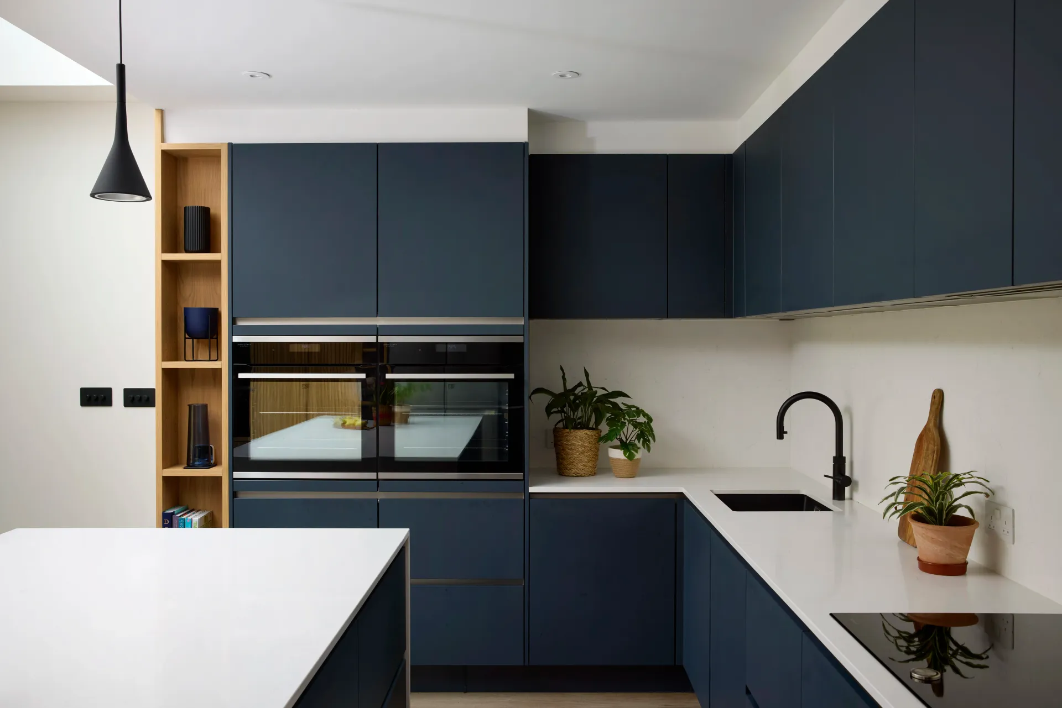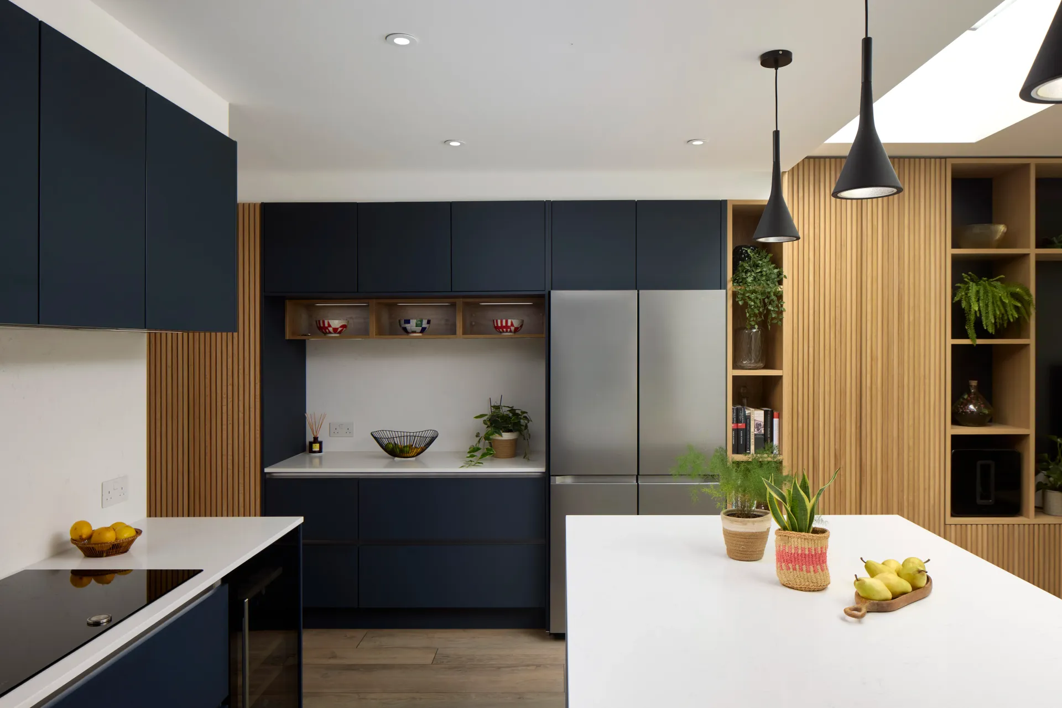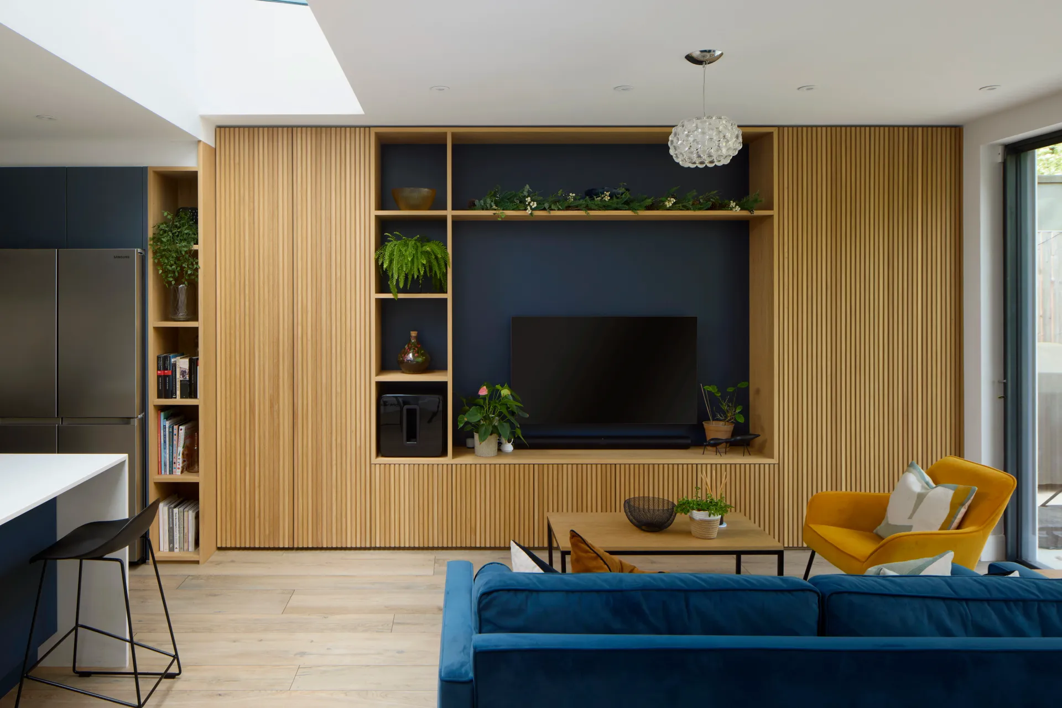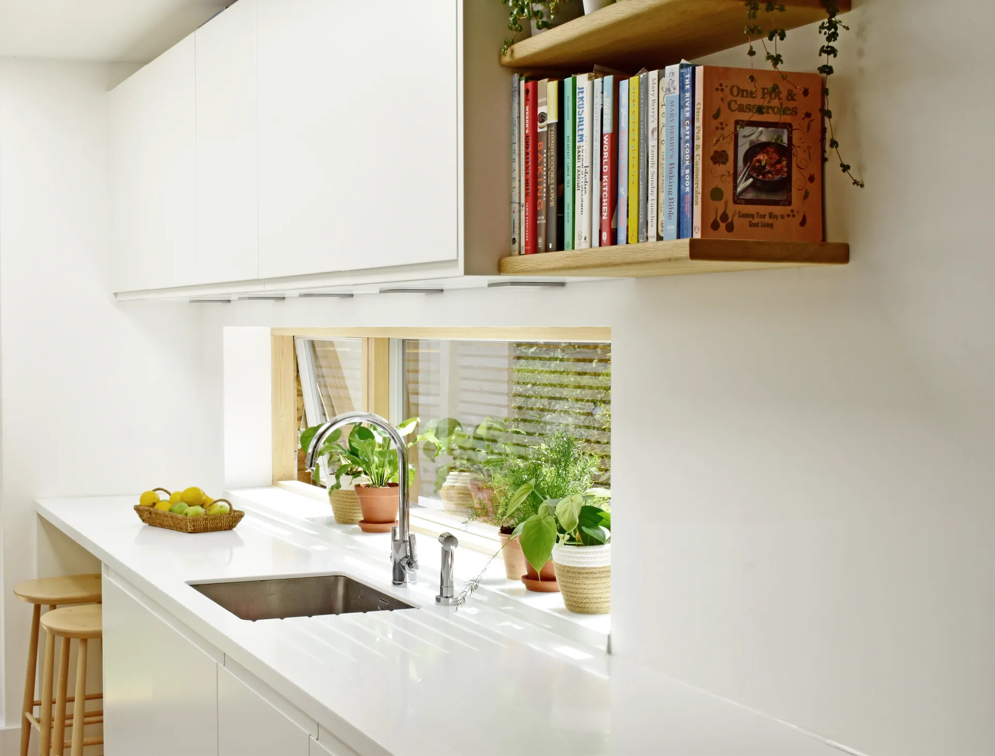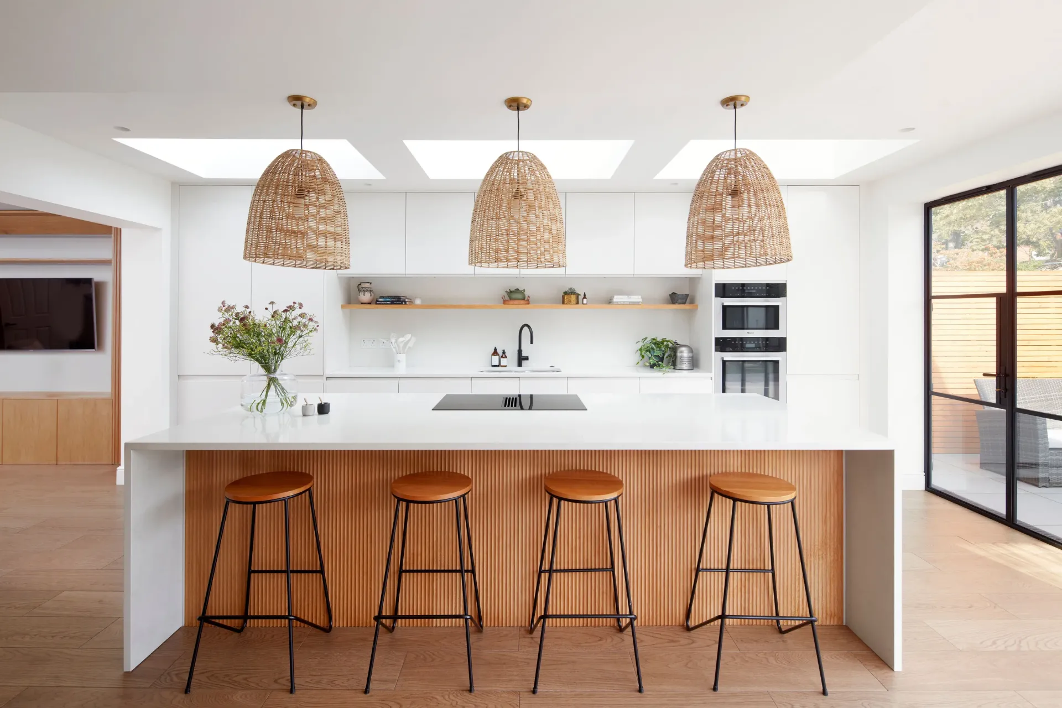BLUE HOUSE
Located in North London, the vision for this home was to craft an expansive, open-concept kitchen and dining area that seamlessly incorporates a comfortable seating space, perfect for both entertaining and everyday living.
A generously wide and slim frame window invite the outdoors in.
The roof window runs across the entire width of the space, and it is a very distinctive design element that brings in lots of natural light as well as helps to defines zones between the kitchen and the dining area.
Brief
Ground Floor extension.
Location
Bounds Green, London
One piece that connects the entire space
The main goal was to craft a space where different functionalities harmoniously converge through one cohesive design element. As result, the L-shaped kitchen flows seamlessly into the TV cabinetry, creating a unified and practical space.
Deep blue and timber
The deep blue kitchen accented with timber elements, is seamlessly transformed into a harmonious timber joinery, perfectly complemented by its deep blue details. The interplay of blue and timber elegantly defines this stunning design element.
