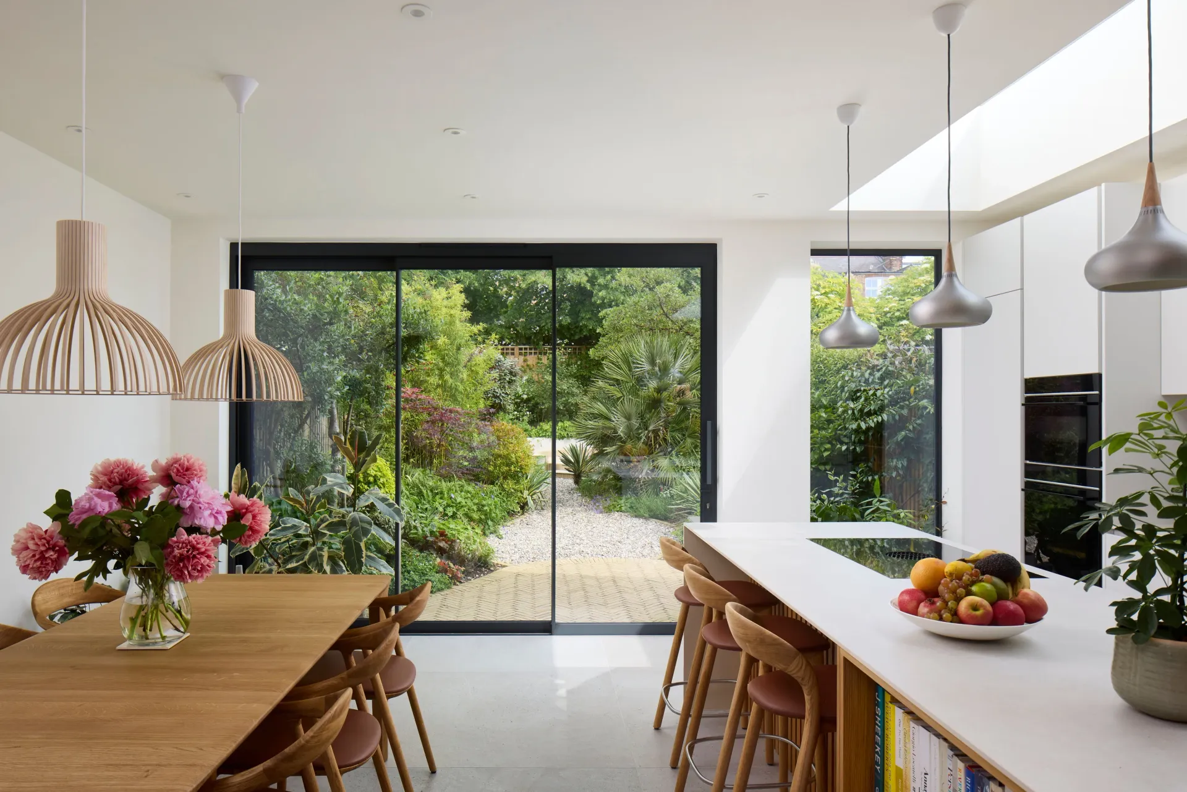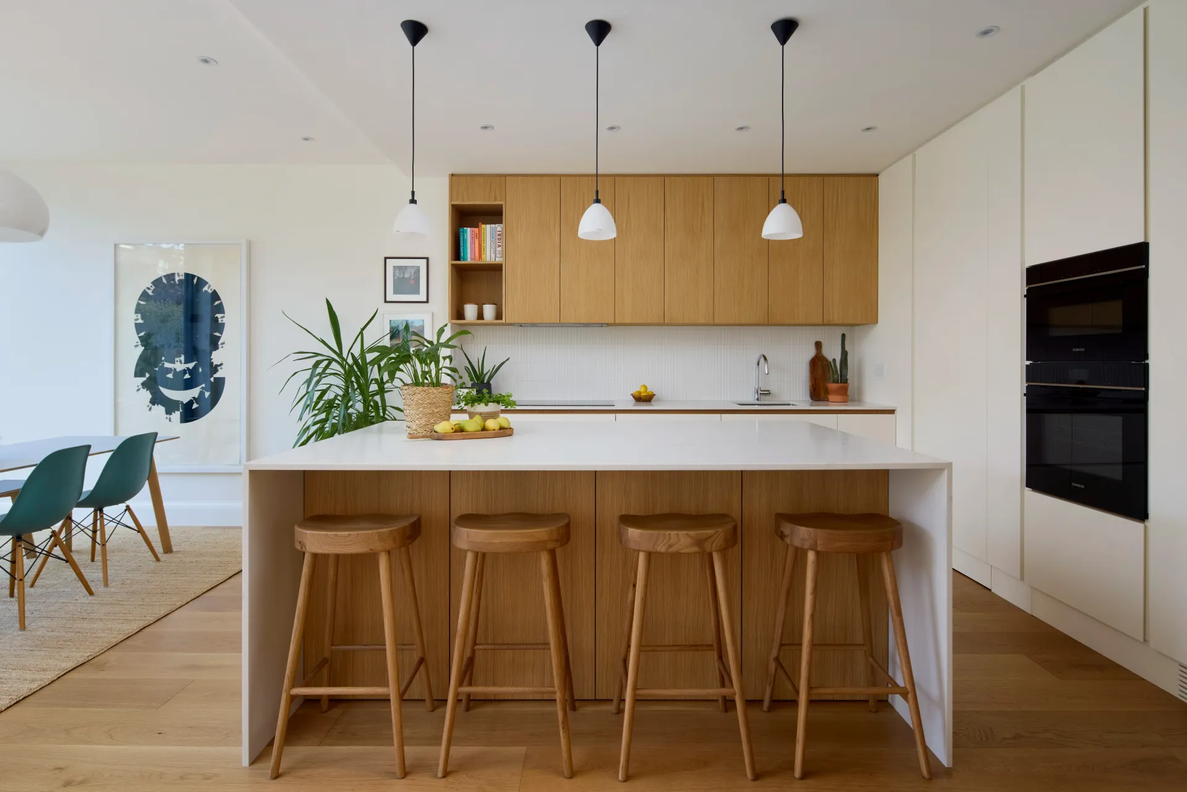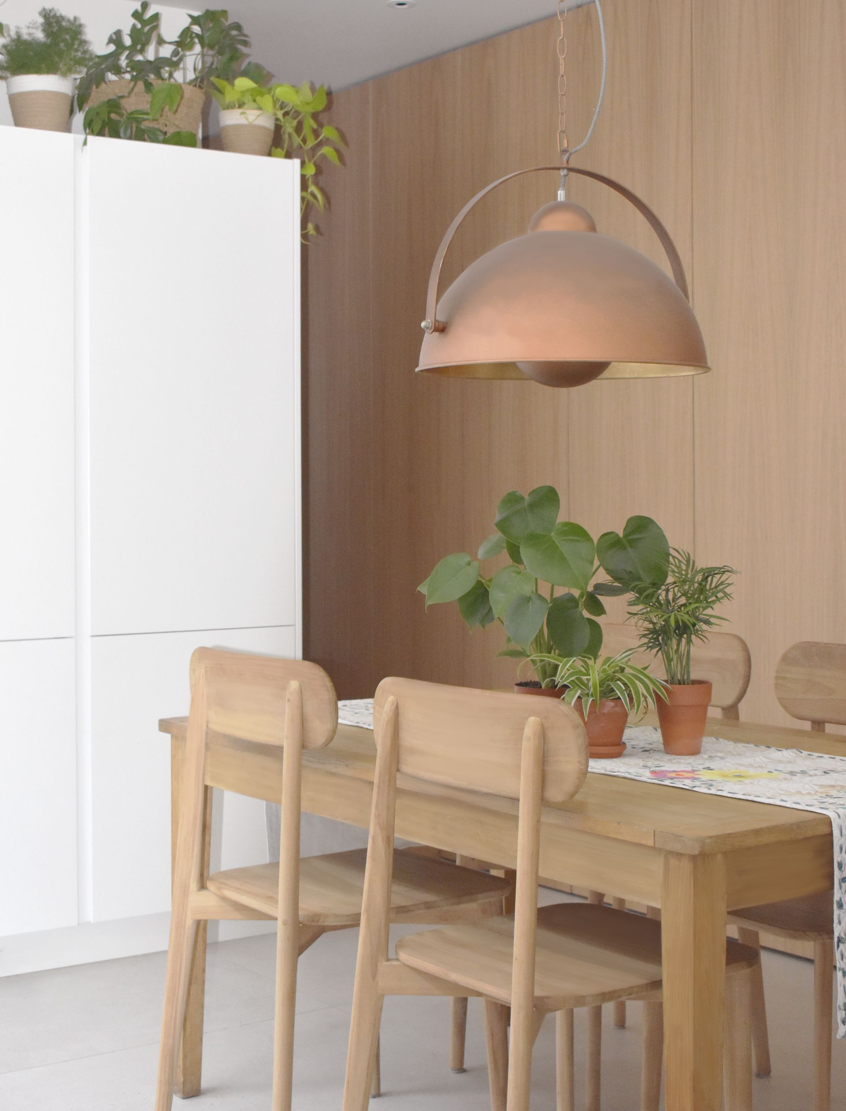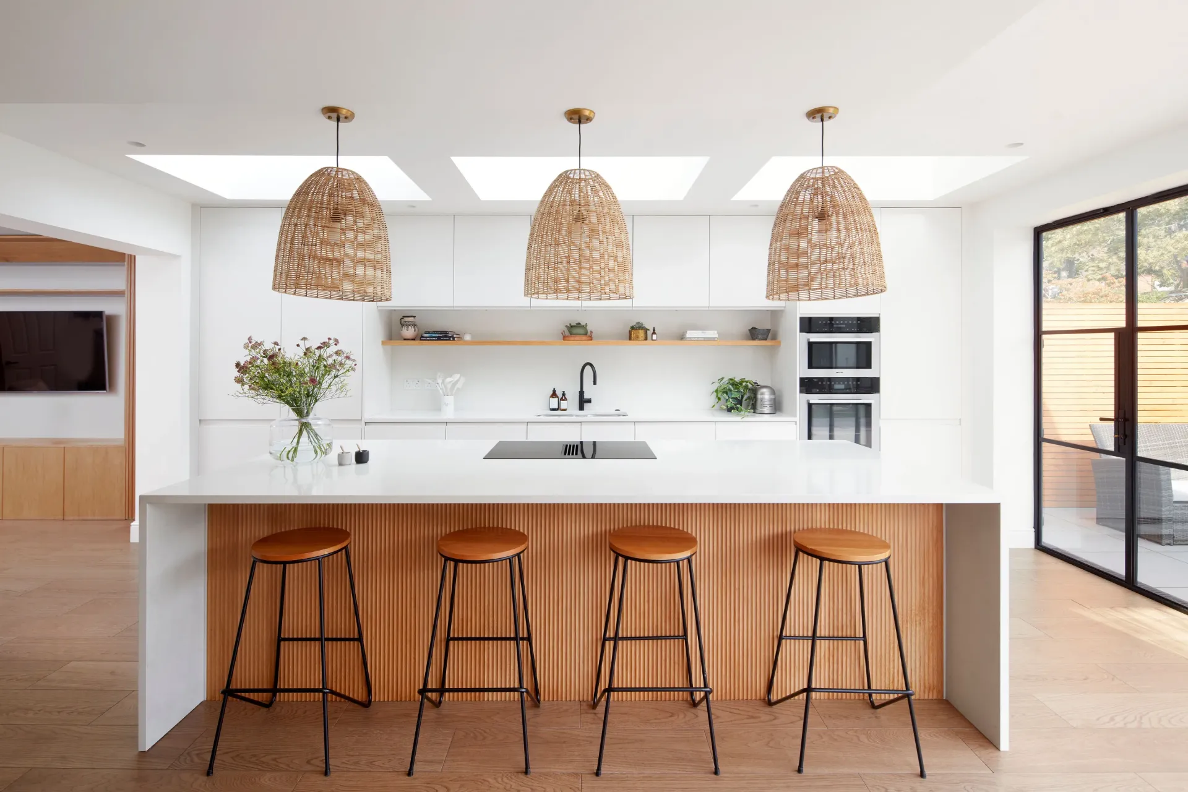NORTH LONDON HOUSE
Located in North London, this beautiful L-shaped Victorian house needed some changes to better suit the new owner's needs.
The layout wasn’t quite right, especially after a side extension was added for a utility room, making the kitchen and dining area too dark. The main goal was to improve the layout, flow, and natural light, while also creating a better connection with the garden.
To achieve this, we carefully prioritized these elements. The key change was to designate the zone with less light for service rooms like the utility, toilet, and storage, while making sure the kitchen and dining area at the rear had plenty of natural light and a stronger connection with the garden.
Brief
Victorian Terrace House
Ground Floor re-layout - Side extension
Location
North London, London
The design includes large, slim frame windows that help define the kitchen and dining areas. The space between the kitchen counters lines up with the vertical window, and with the roof light. All these elements are carefully designed to work together and create a harmonious space.
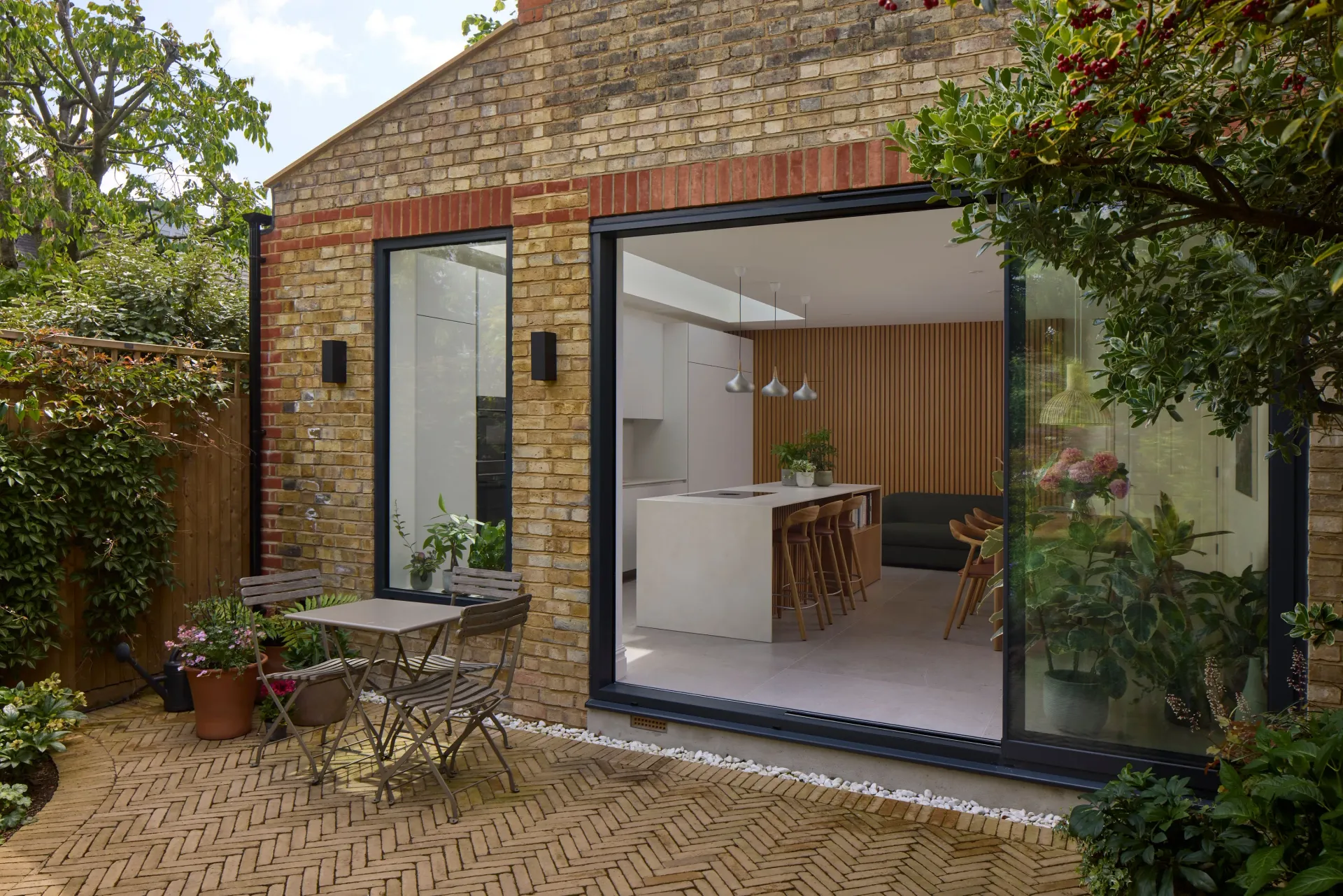
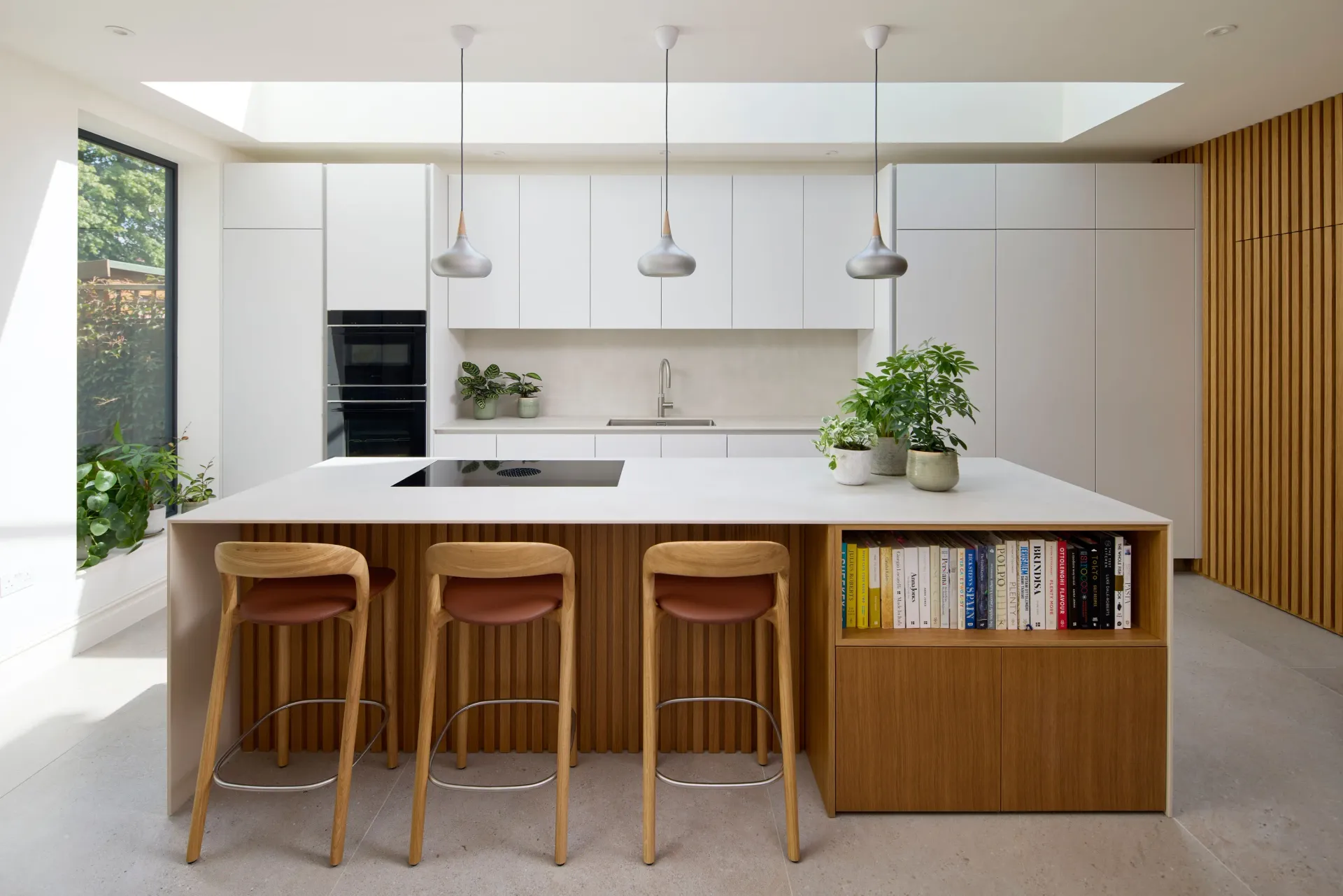
The beautiful fluted timber wall brings so much character to the room, and it cleverly incorporates access to the utility room through a door that seamlessly blends in.
The mix of timber with various shades of grey creates a calming and natural ambiance.
It is a welcoming and warm space where the family can gather to spend time together and enjoy the company of friends and loved ones.

