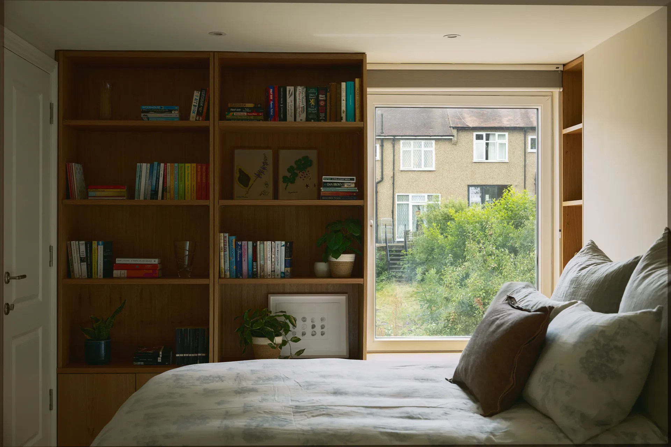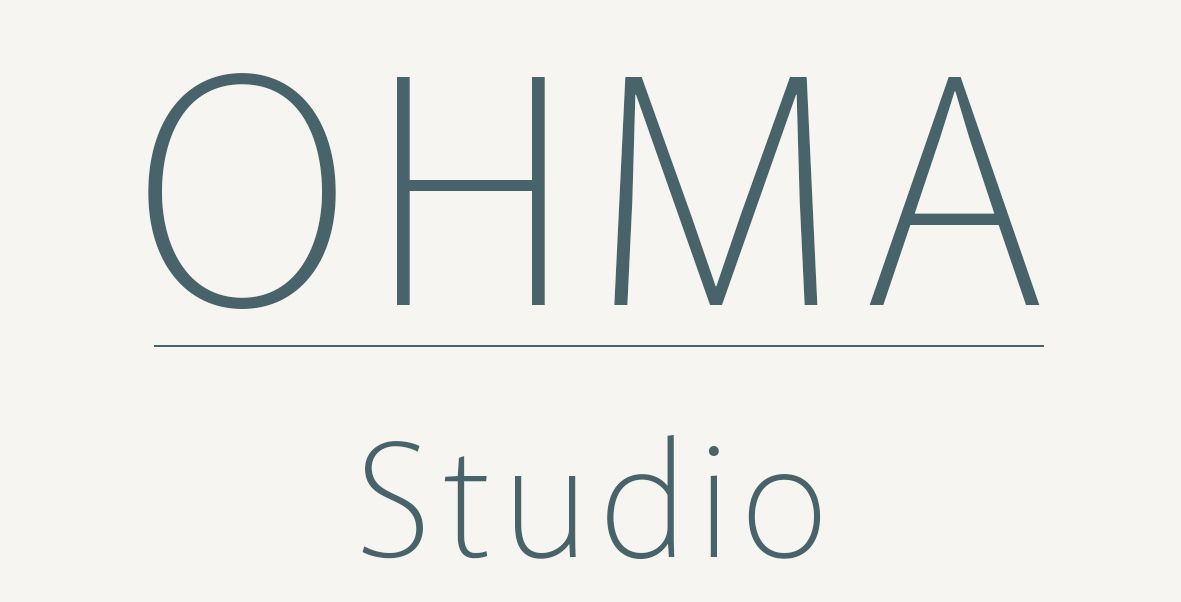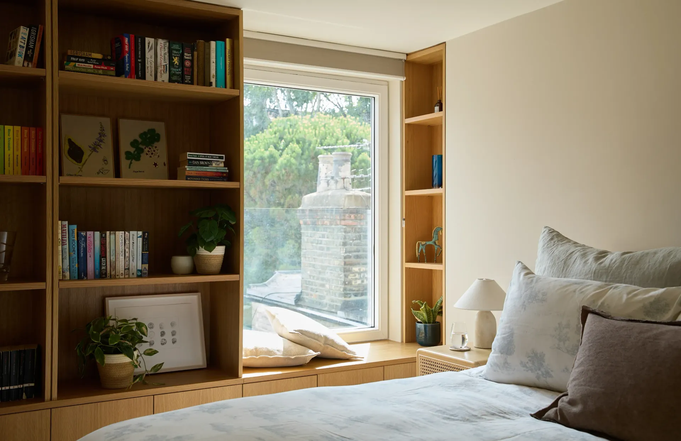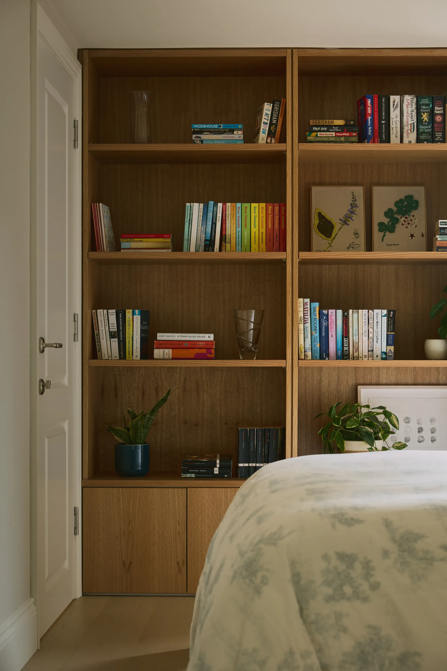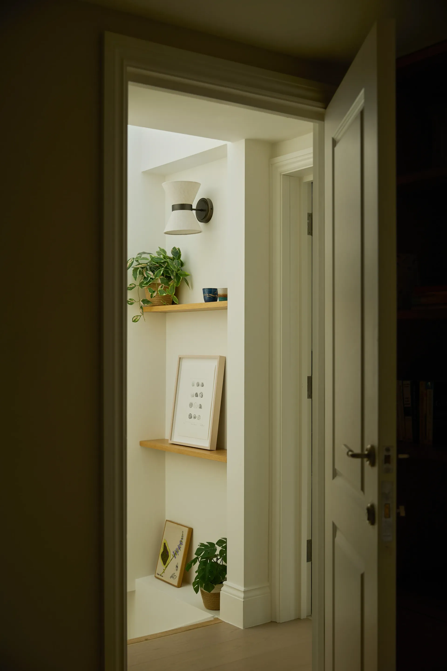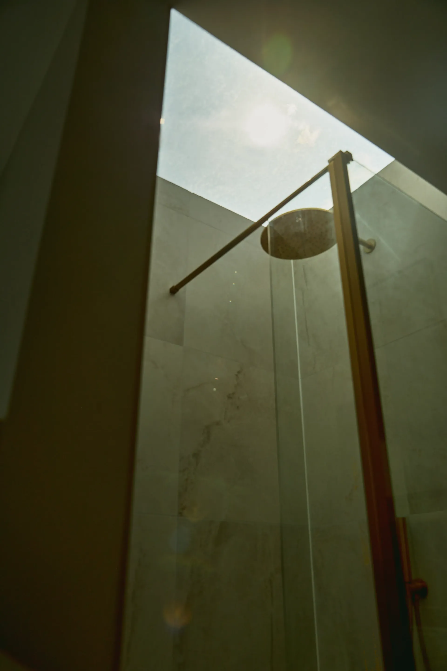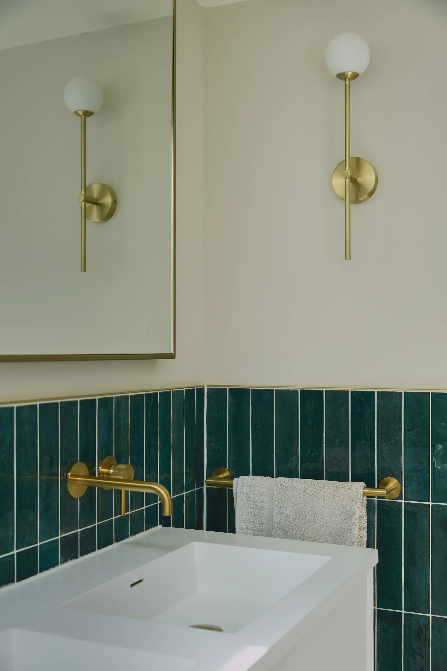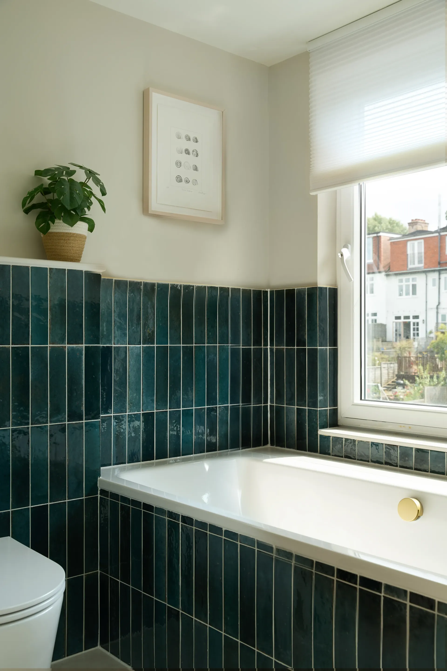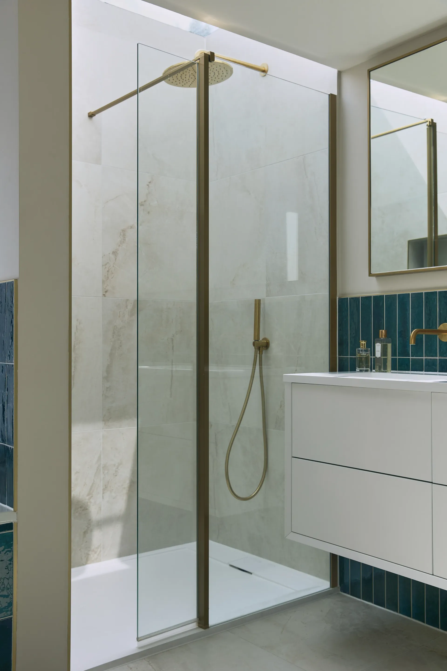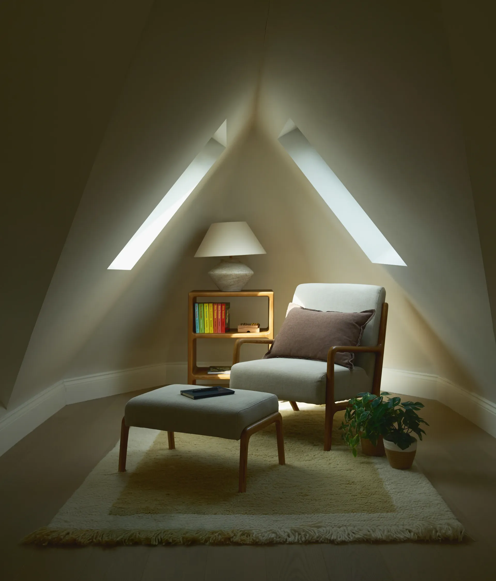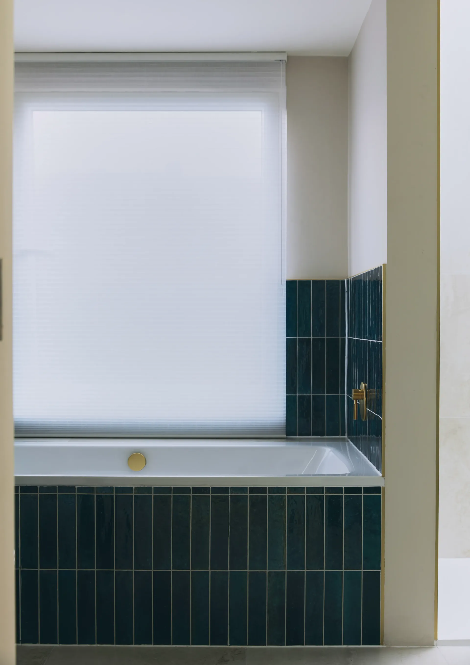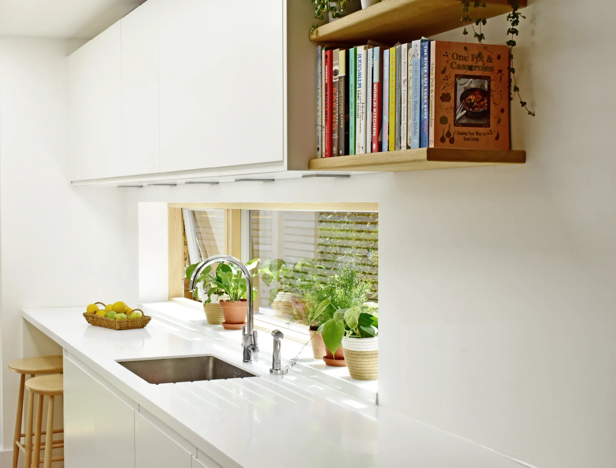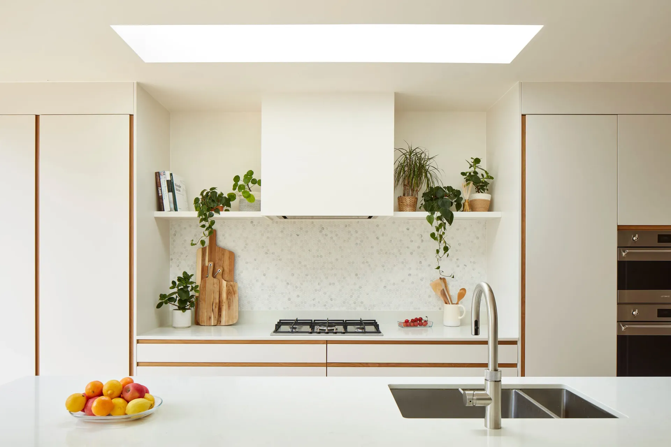VICTORIA LOFT
Loft Conversion in North London
Roof Conversion
The initial brief was straightforward: a loft conversion that can accommodate a good size bedroom and bathroom . As we delved deeper, we began exploring how this new space would function within the family’s daily life—who would use it and in what way. These discussions helped shape a much more nuanced and tailored brief.
Brief
Roof extension
Location
North London
The Renovation
Through a series of layout explorations and collaborative reviews, we created a design that not only fulfilled practical needs but also aligned with the family's expectations, enhancing both the living space and their way of life.
The bathroom
The goal for the bathroom was to create a spacious and comfortable area that would fit both a bathtub and a separate shower, making it ideal for relaxation and busy mornings.
The double sink adds practicality for couples. The design includes deep blue brick tiles contrasted with exquisite ivory marble, creating a striking visual appeal. The warm, stone-coloured walls enhance the overall ambiance, and the elegant gold taps add a touch of sophistication to the space.
This room radiates brightness, overflowing with natural light. The shower area is enclosed by a glass cover, transforming the sky into a stunning roof overhead.
Adding extra space for storage
A beautiful bespoke joinery around the window creates more storage space, a seating area, and serves as a feature in the space.
Maximizing the space
The high eaves of the existing roof inspiring us to maximize the space by crafting a cozy reading corner, a spot where people can sit down and enjoy a moment of relaxation.
